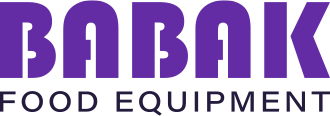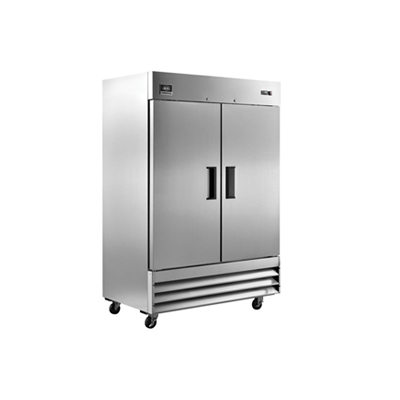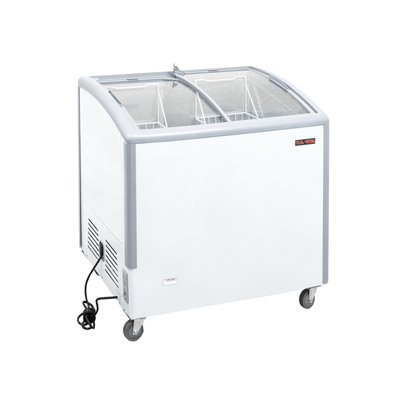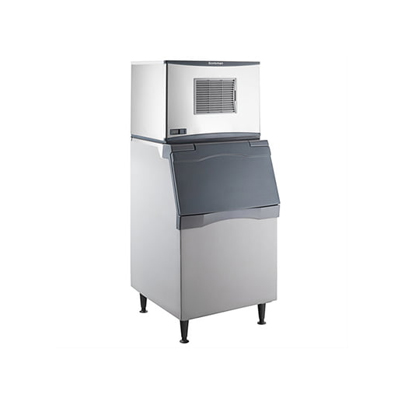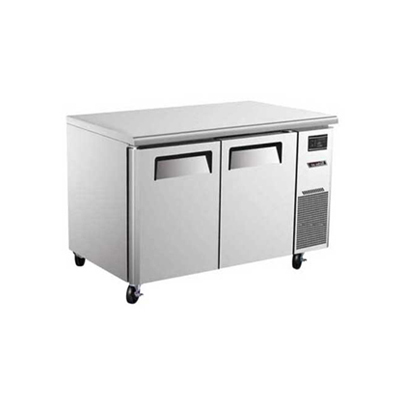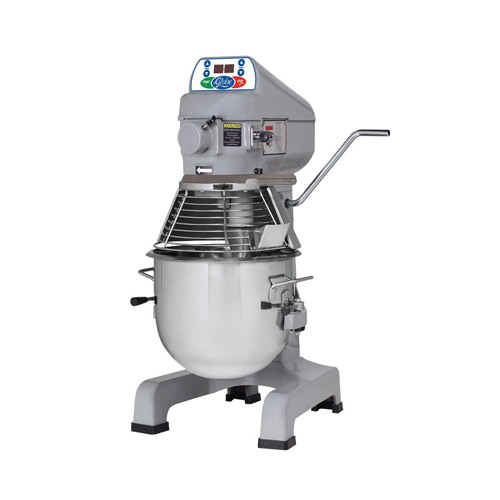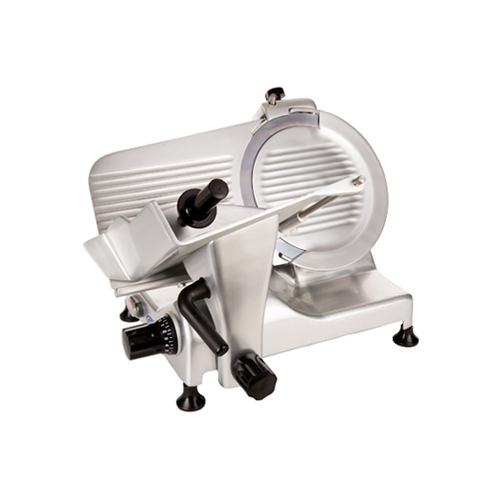Optimizing Your Restaurant Kitchen Layout for Maximum Efficiency

Creating an efficient kitchen layout is critical for the success of any restaurant. Not only does it affect the speed and quality of food preparation, but it also impacts the overall operation of the restaurant. An optimal kitchen layout ensures smooth flow and functionality, reduces staff fatigue, and enhances safety. Here are some key strategies to consider when designing your restaurant kitchen to make it as efficient as possible.
Understand the Importance of a Well-Planned Kitchen Layout
A well-thought-out kitchen layout is the backbone of a successful restaurant. It directly influences the speed at which dishes can be prepared and served, affecting customer satisfaction and turnover rates. An optimal layout minimizes unnecessary movement and allows for easy communication and workflow among staff, which reduces errors and speeds up service.
Start with the Menu
Your menu is a critical starting point for determining your kitchen layout. The equipment needed and the space it requires depend largely on what you plan to serve. For instance, a steakhouse will need different equipment and layout than a bakery or a fast-casual pizza restaurant. List all the menu items and then map out the process required to make each dish, noting the equipment and space required at each step.
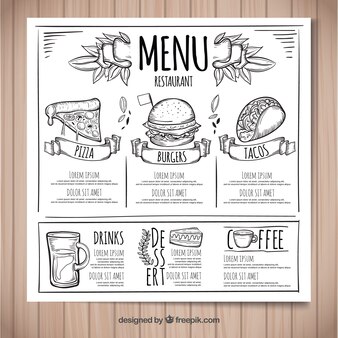
Apply the Kitchen Work Triangle
The kitchen work triangle concept is pivotal in kitchen design. This principle states that the three main work areas – the refrigerator, the stove, and the sink – should form a triangle. This setup minimizes traffic and ensures that the most crucial services are close to the hands that need them. In a commercial setting, expand this concept to include key areas like food preparation, cooking, and plating.
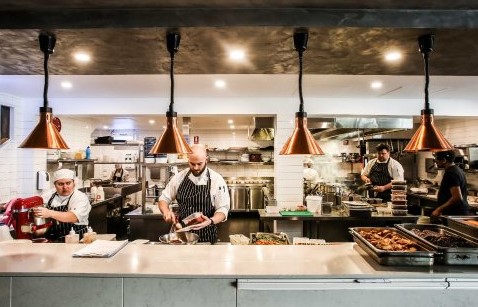
Consider an Open Kitchen Design
Open kitchens are becoming increasingly popular because they enhance the dining experience by allowing customers to see the action. From a functional perspective, they also encourage a cleaner, more organized workspace, as the kitchen is always in view. Ensure that the layout supports an unobstructed view for the customers, while also allowing chefs and kitchen staff to operate efficiently.
Integrate Flexible Storage Solutions
Efficient storage is crucial for keeping a restaurant kitchen organized. Utilize vertical space for storage with shelving units that reach up high, and consider using mobile storage carts that can be moved easily. This flexibility can be particularly useful in adapting to varying inventory levels and workflow needs throughout the week.
Focus on Ergonomics
Design your kitchen layout with ergonomics in mind to ensure staff can work comfortably and safely. This includes considering the height of counters for the comfort of your kitchen staff and ensuring that high-use equipment is conveniently placed to prevent overstretching or bending. Efficient ergonomic design reduces fatigue, which in turn can decrease the risk of accidents and improve overall productivity.

Regularly Reevaluate Your Layout
As your restaurant evolves, so should your kitchen layout. Regular assessment of the efficiency of your current layout is essential. As you introduce new menu items or as certain dishes gain popularity, your kitchen needs may change. Stay flexible and open to making adjustments to your layout to continuously optimize for efficiency and effectiveness.
Conclusion
An efficient kitchen layout is more than just placing equipment strategically; it involves thoughtful consideration of the menu, staff workflow, and safety. By starting with these factors, you can ensure your restaurant operates smoothly, keeps employees happy, and provides the best possible experience for your customers. Remember, the right layout can enhance productivity and ultimately contribute to your restaurant’s success.
